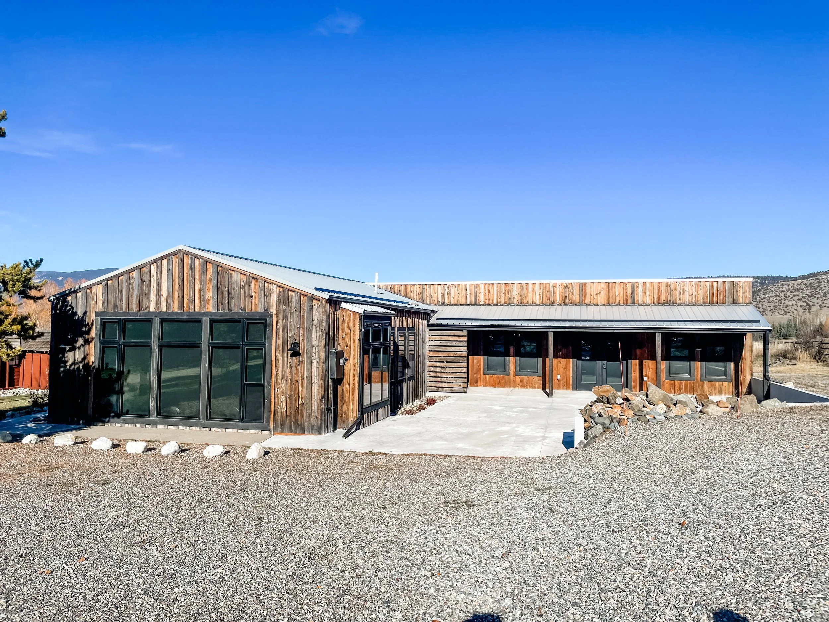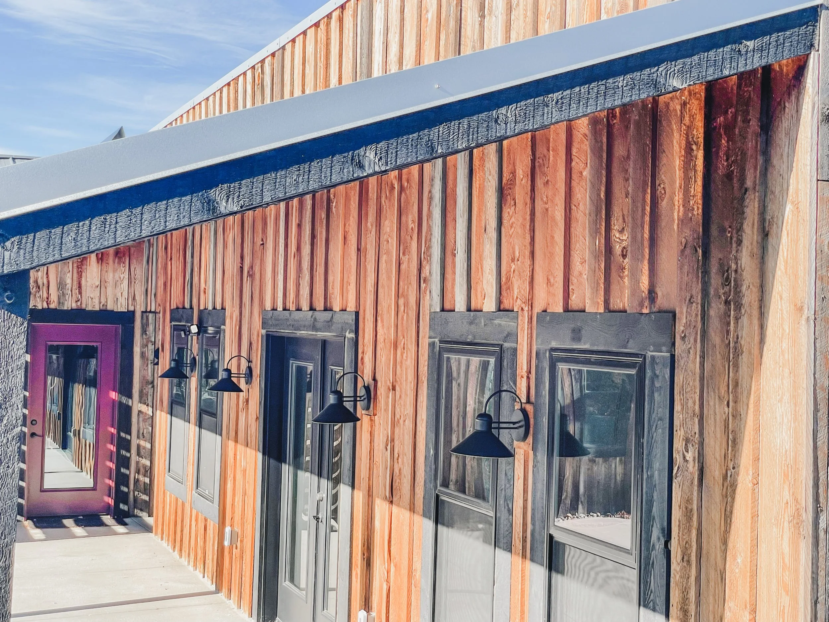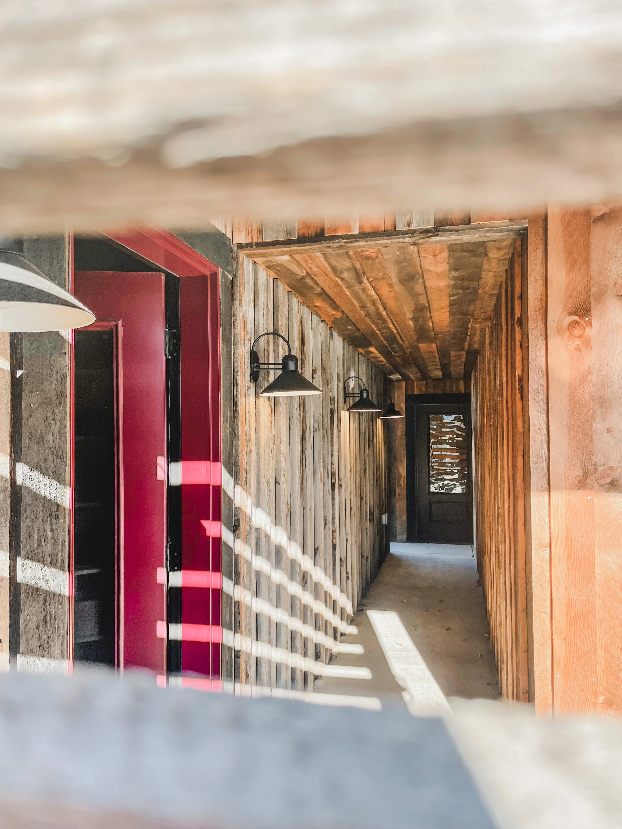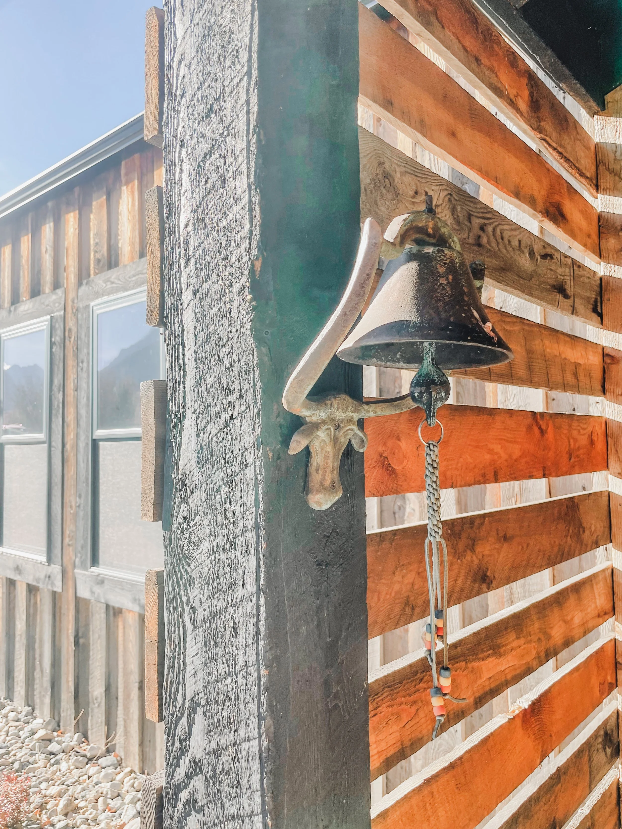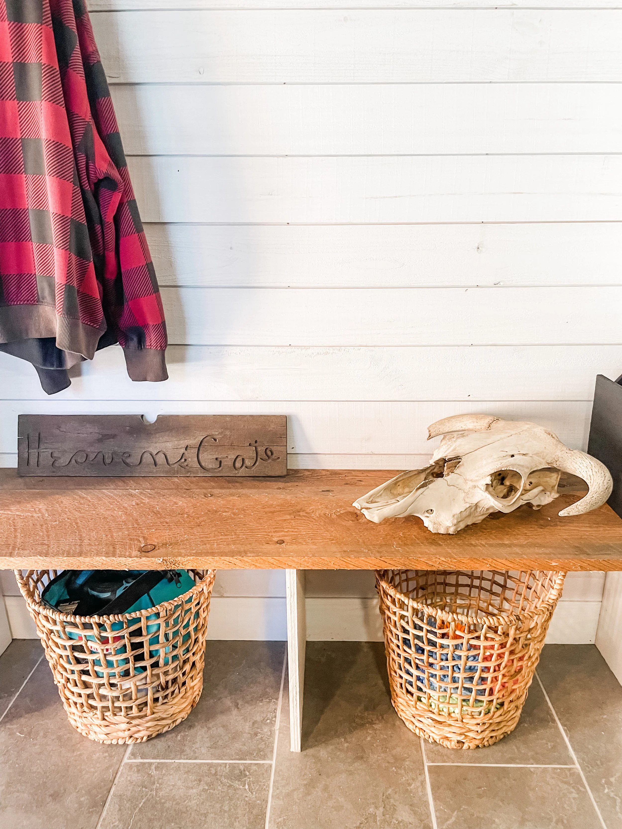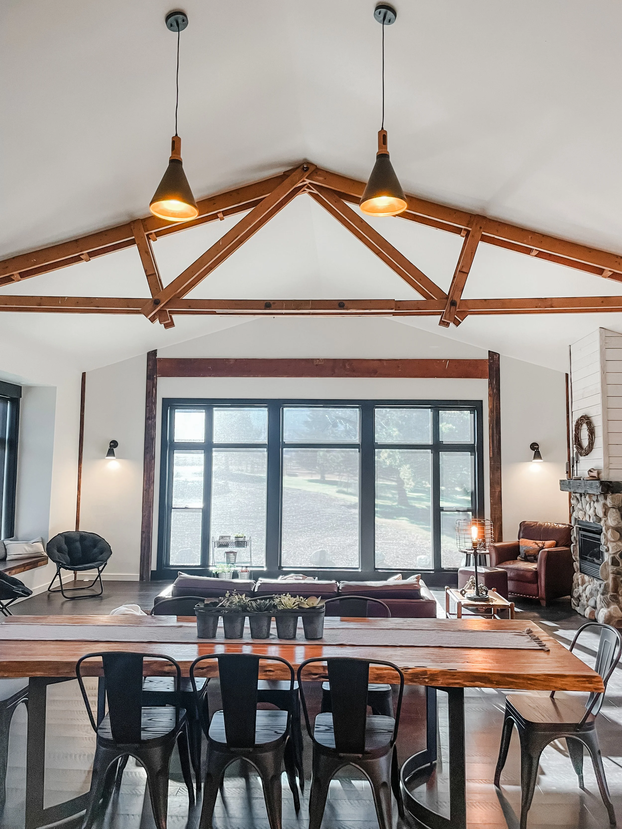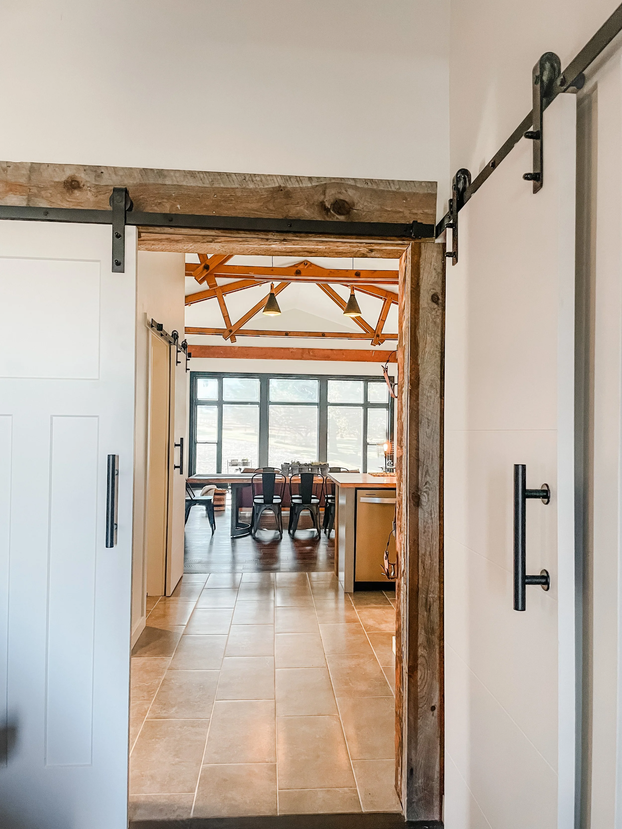A retired couple wanted to keep living on their piece of paradise after an unfortunate winter accident destroyed their previous home. One of the owners, a retired art teacher, envisioned a home carved from the original pole barn and horse stalls (partially converted to a garage decades before.) So, that’s exactly what we did.
The barn/garage was repurposed as the main house and the horse stalls were inclosed to create a guest house. A new South-facing porch and covered walkway create an "L" connecting the houses with each other and a new garage. The Barnhouse is an extension of its fields and history while framing stunning views of the Absaroka mountain range.

