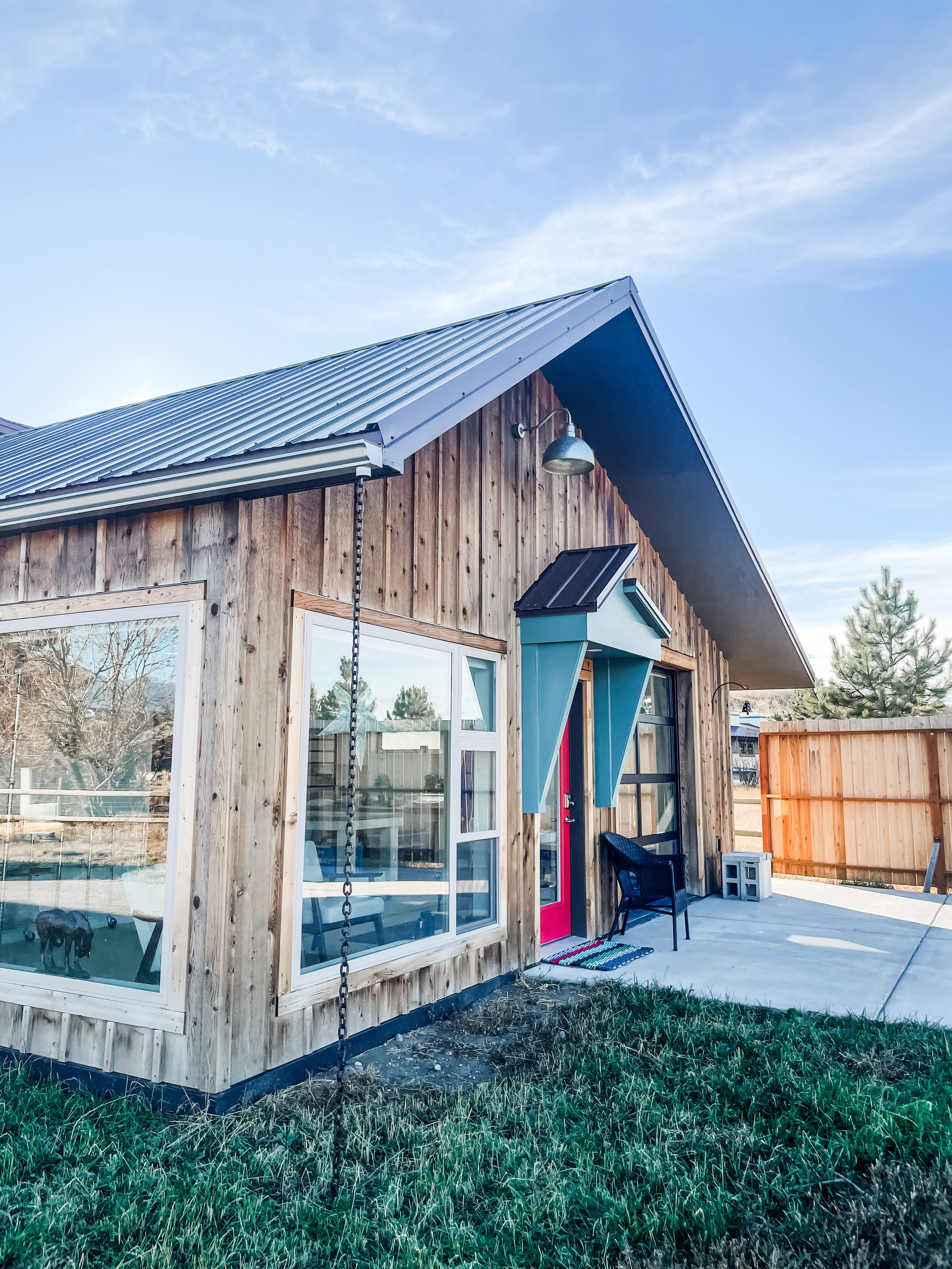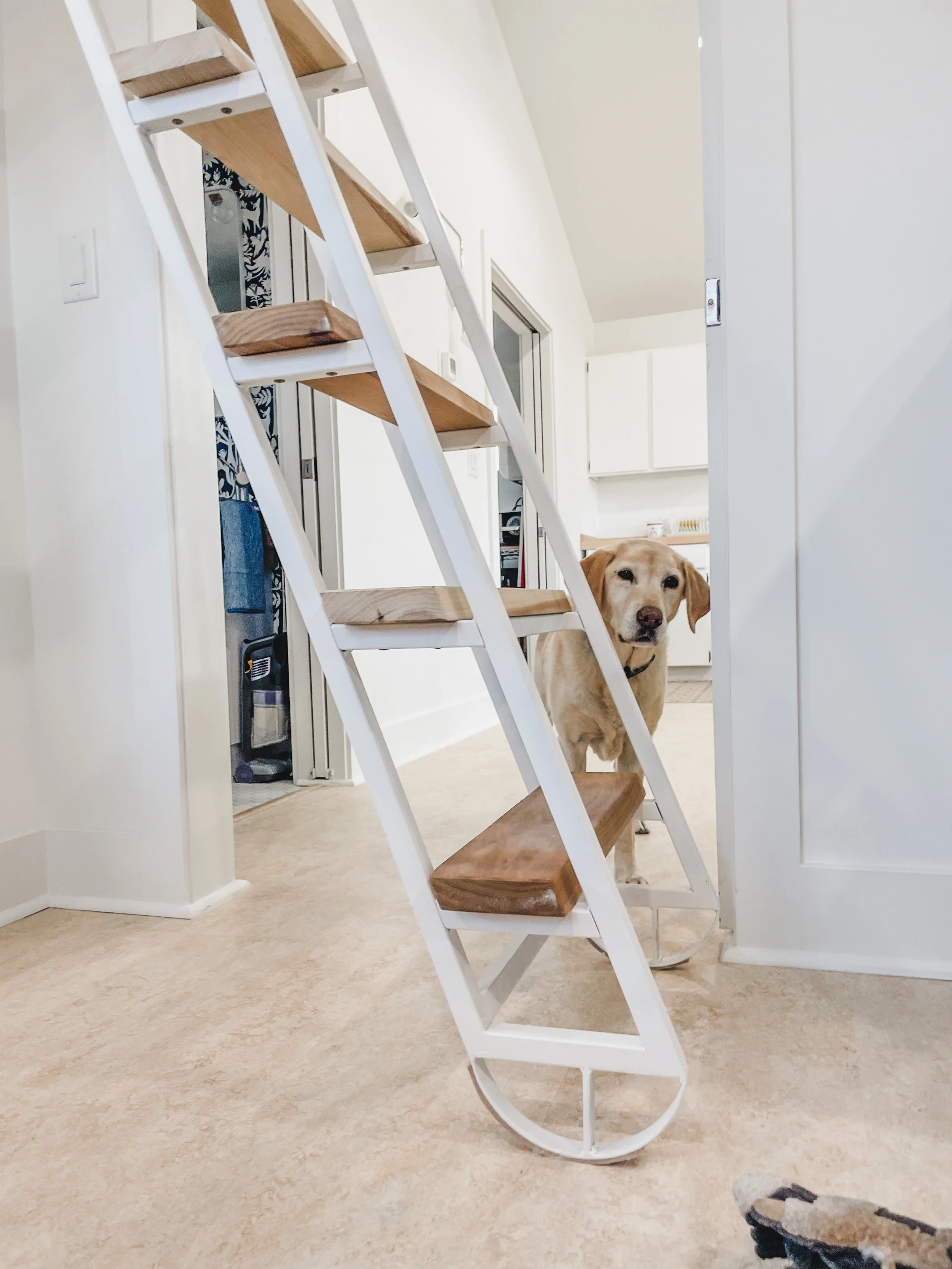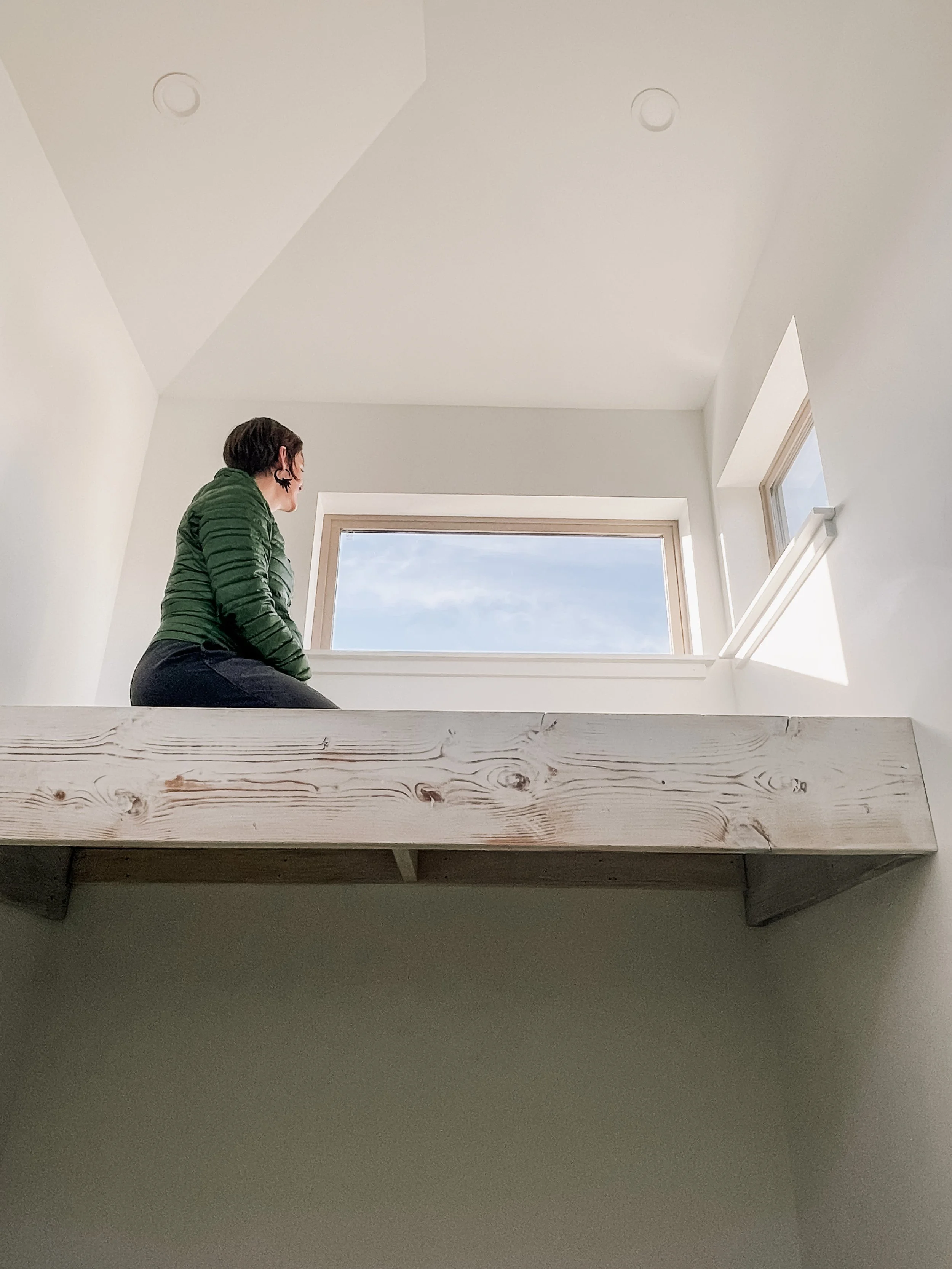Ceramicist Sue Tirrell decided the time had come for a tailor-made, ground-level, working studio. No more carrying boxes of clay and 5 gallon buckets of water to her basement studio.
The new studio, with attached garage, is rotated on the site as an echo of the landscape, to capture views towards the Yellowstone River, and for solar array optimization. The working studio is an open floor plan, including an intern and display nook, while support spaces such as office, utility, packing, and storage are compartmentalized creating a public/ private buffer for studio visitors coming to the artist’s private property. The front patio is to host gatherings, firings, deliveries, and pizza! To top it off (literally), a crows nest provides for a moment of rest and contemplation.







